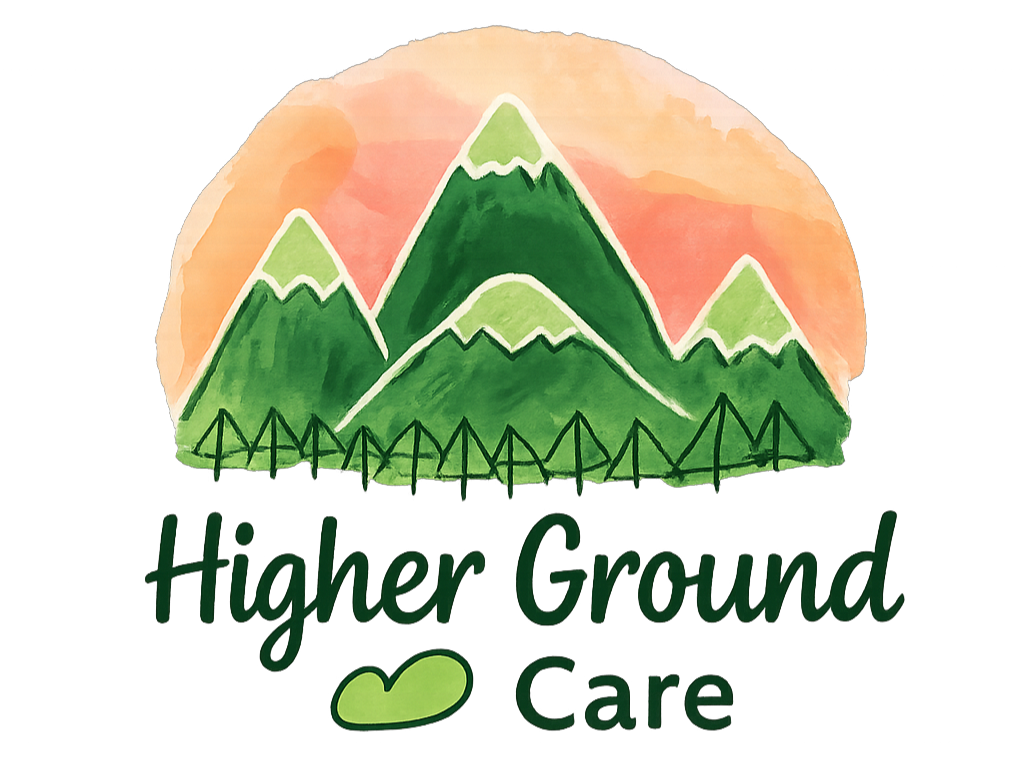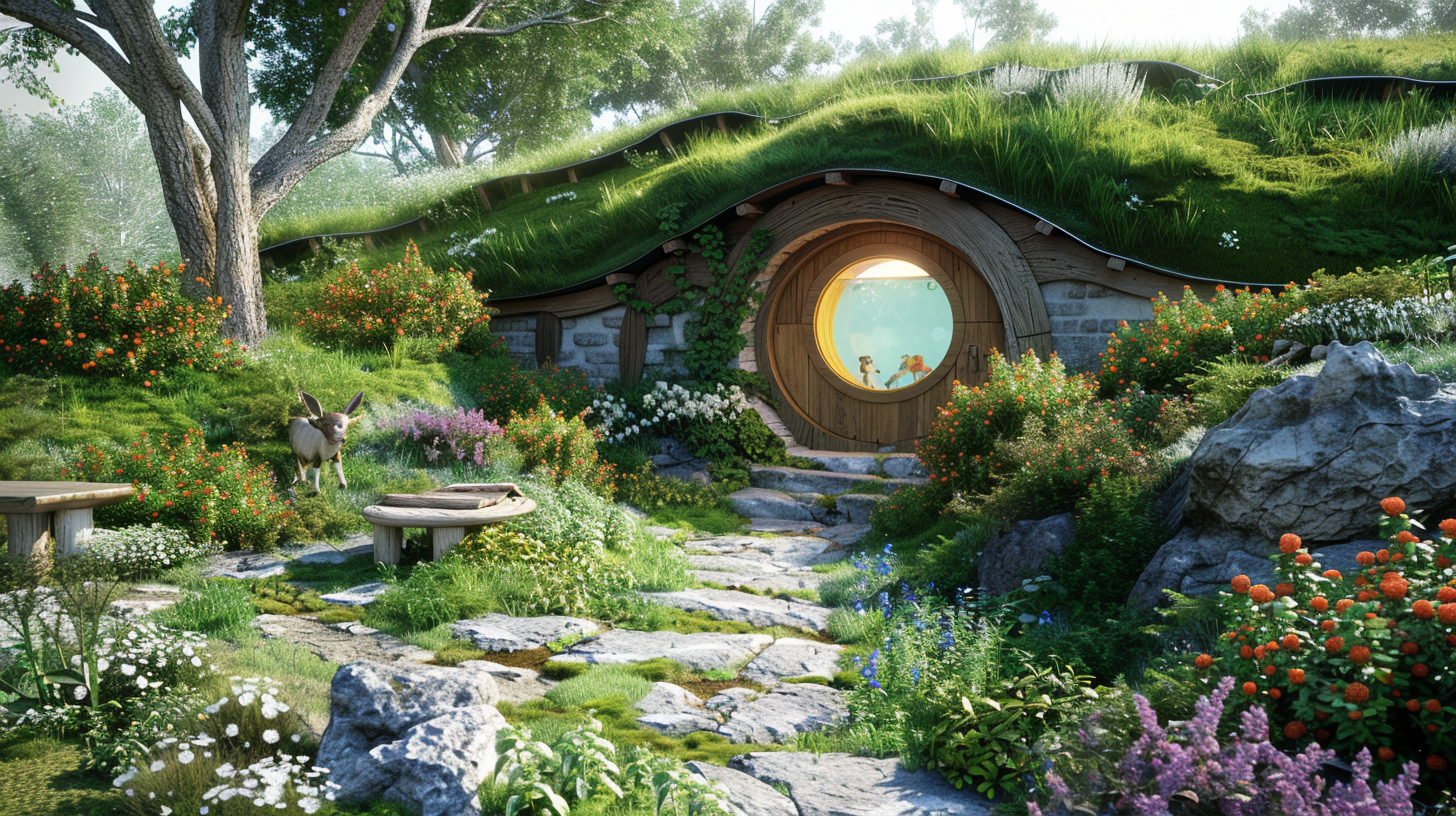The Center
A place designed for belonging — low‑sensory by default, nature‑connected by design.
We're building a welcoming campus for whole‑family support: quiet indoor rooms, outdoor therapy in nature, and the Parent Palace — a calm space for caregivers to rest, learn, and connect.

